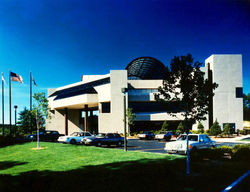Flexcon Company, Inc.
 |  |  |
|---|---|---|
 |  |  |
 |  |  |
 |
Owner: Flexcon Company, Inc.
Contact: Mr. Myles McDonough
Contractor: R.W. Granger & Sons
Area: 60,000 square feet
Completion Date: 1988
As part of its plan for 100% expansion by the late nineties, Flexcon commissioned Regent Associates to design its new corporate headquarters. The resulting three-story structure – 60,000 square feet of first class office space – fulfills the company’s requirements for a comfortable highly stimulating working environment for its 70 management employees. The architecture subtly reinforces two essential ingredients of the company’s success: the innovation that distinguishes its products and technologies; and, a visible and deep connection with the community-at-large.Architectural precast concrete was selected for its consistency of finish (two finishes were used), long-term low maintenance and durability and permanence.
The architectural program was written with the clients. Three floors of offices, conference areas and employee and executive amenities envelop a dramatic, day-lit, landscaped atrium; interior pedestrian bridge; an oversized, curved glass observation elevator, and an access ramp. An additional 6,000 square feet are available at the “lower atrium” for future expansion.
To diminish the images of the adjacent shopping center, gas station, fast food restaurant and its own manufacturing plants, the views from some of the offices and conference rooms are oriented toward the serene panorama of a neighboring cemetery; others face inward, to enjoy one of the region’s largest, fully landscaped atriums in a commercial office building. Positioned on the top floor, senior executive suites connect through a rooftop greenhouse and corporate conference room. Offices for eight vice presidents and their staff dominate the rest of the third floor. The executive offices and the Board Room are lined by a bridge through the atrium at the third floor.
